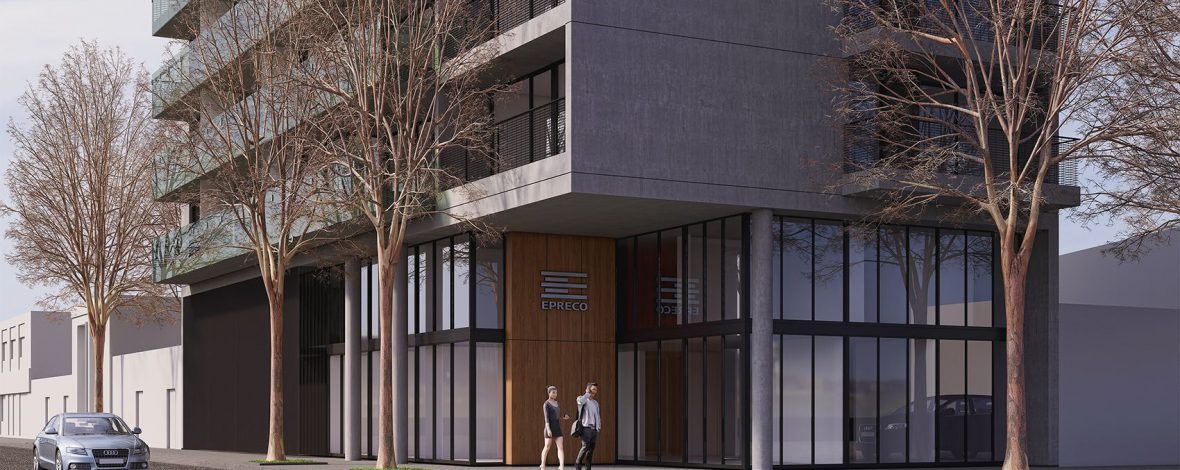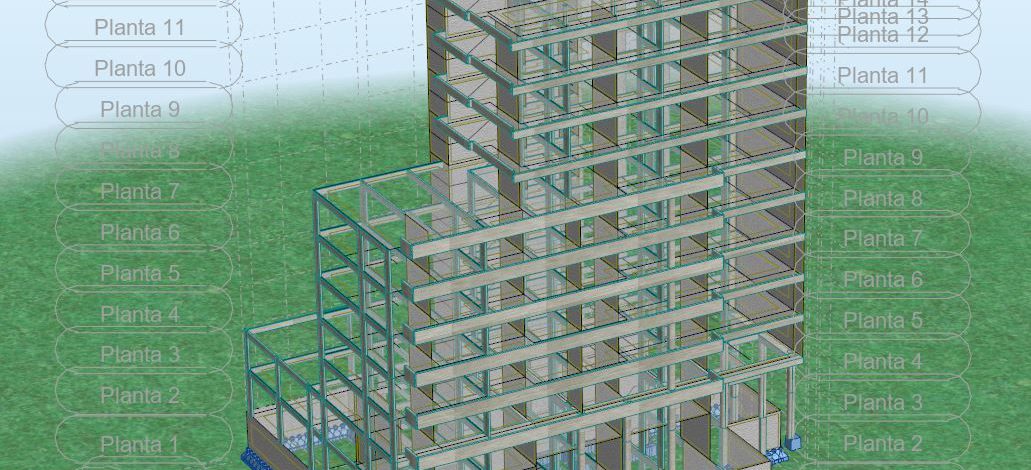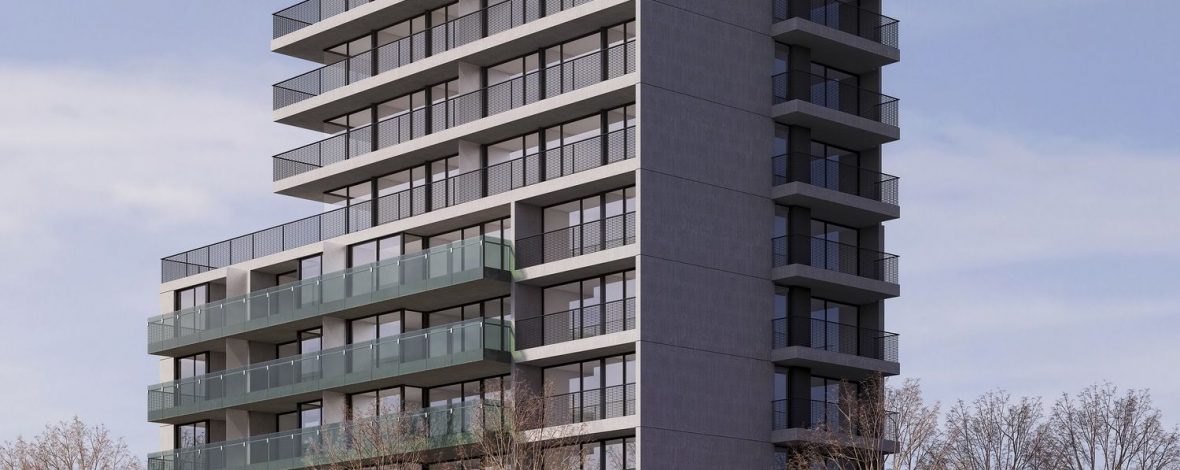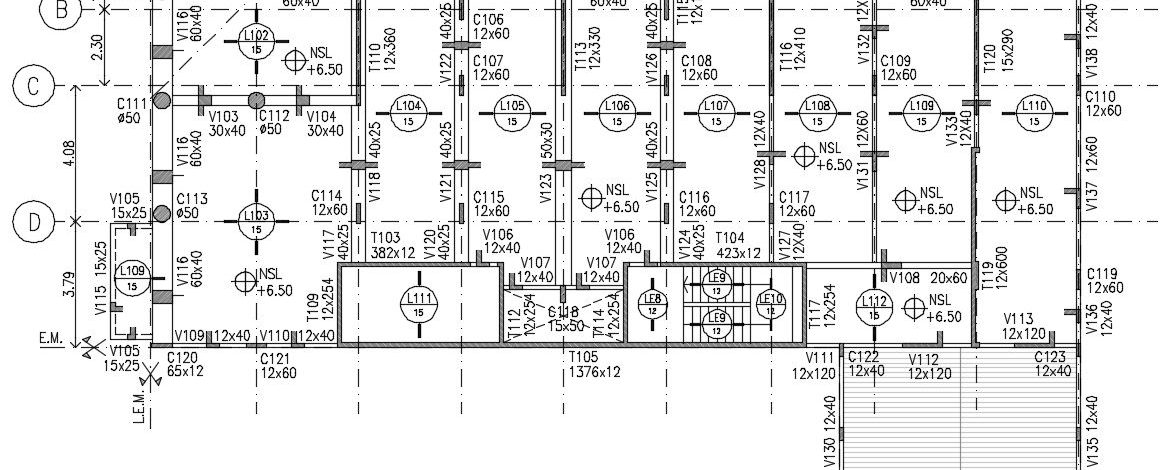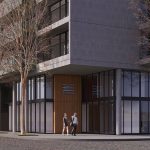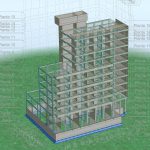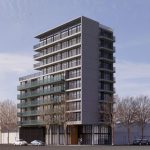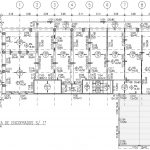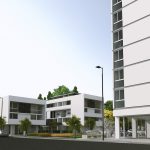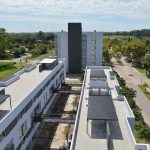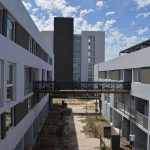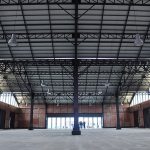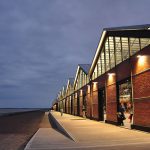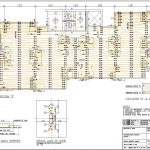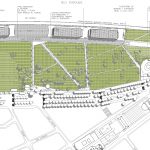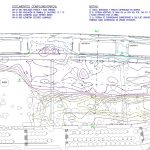Acquaviva Residential Building
Structural design and detailing of concrete structure for a 10-floor horizontal property building, including basement with parking lot and pile foundations.
Client: EPRECO S.R.L. Construction Company.
Other Projects for EPRECO S.R.L:
Housing Plan
Structural design and detailing for 226 units of houses in one, two and three floors, including calculation of concrete stalls, indirect foundations and roofs.
Locality of Ibarlucea – Province of Santa Fe – Argentina.
Housing Plan
– Structural design and detailing for 191 units of houses, including calculation of concrete stalls and roofs.
– Planialimetric survey of 5 blocks and subsequent stakeout of corners, lots and easements.
Locality of Ibarlucea – Province of Santa Fe – Argentina.
Ciudad Jóven
Comprehensive detailed engineering for construction, including structural verification of ex-sheds of the Port of Rosario, calculation of new concrete structures of the sanitary and entrance cores, design of new drainage network, planialimetric survey and calculation of soil movements.
Flag Park – City of Rosario – Province of Santa Fe – Argentina.
PRO.CRE.AR Building Complex
– Structural concrete design and detailed engineering of 4 seven-floor-buildings.
– Design and detailed engineering of four 10.00 m span steel pedestrian bridges.

