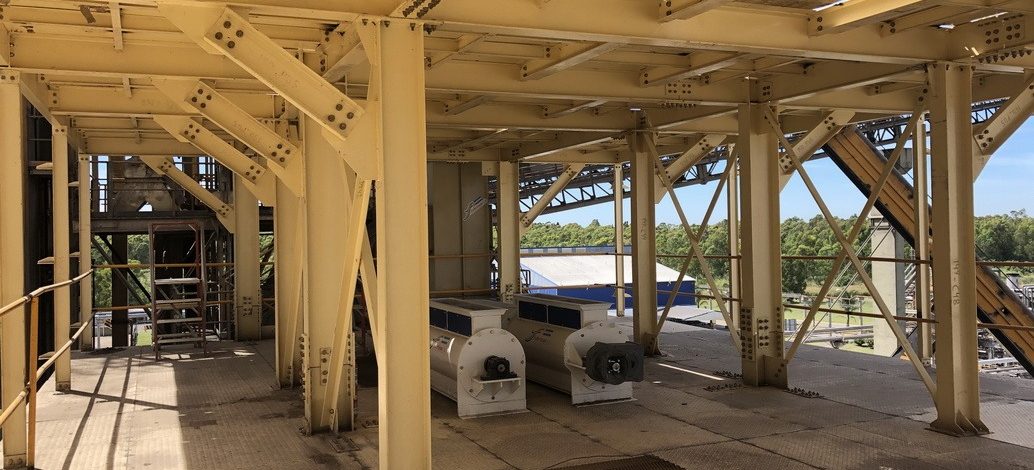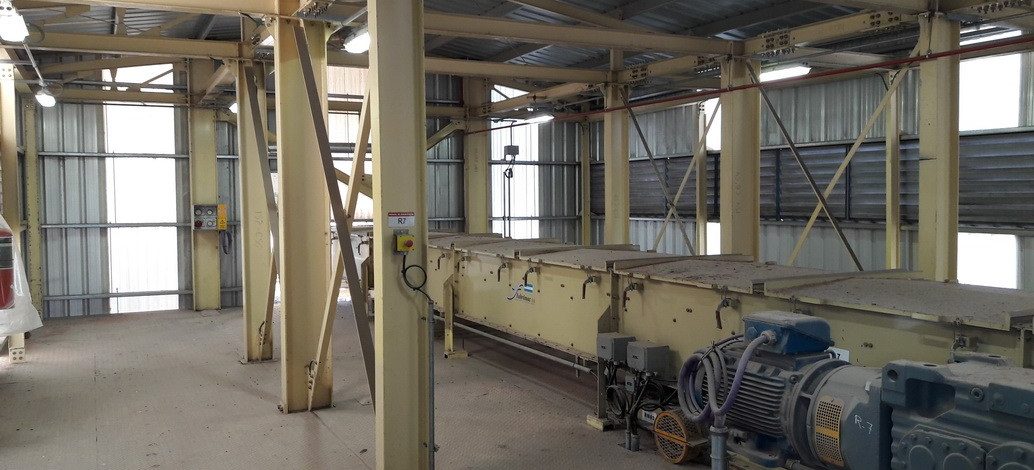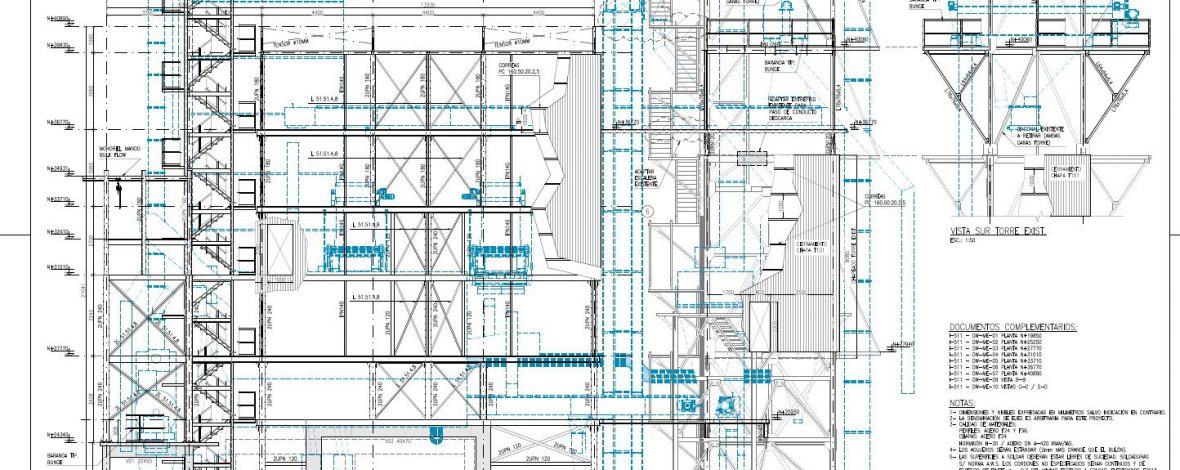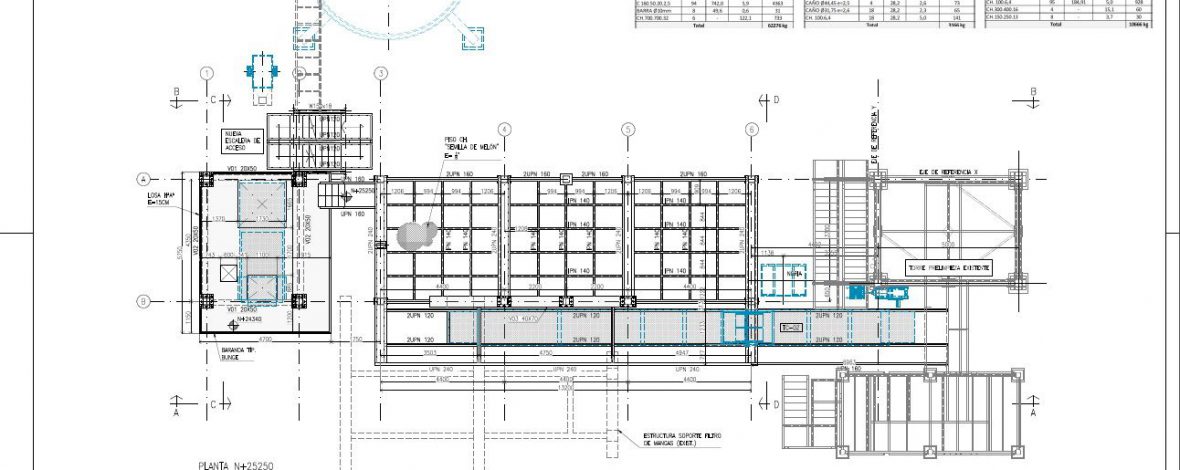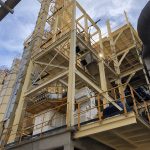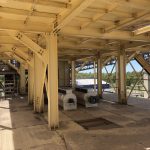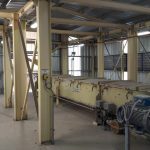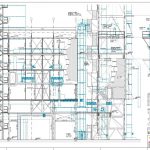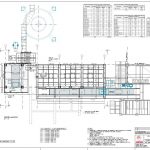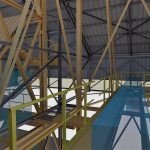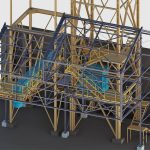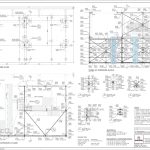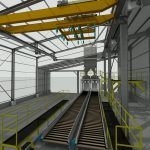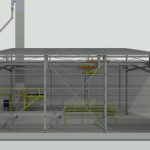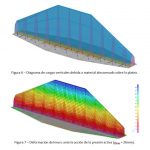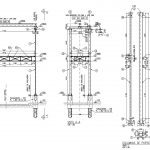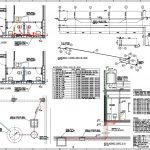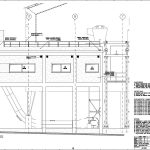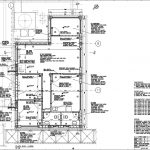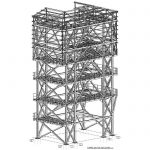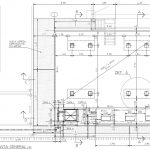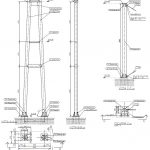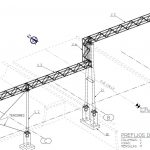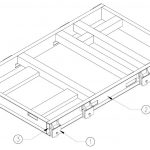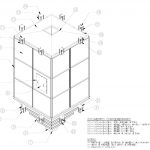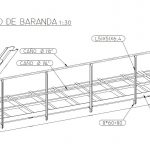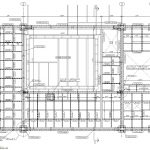Steel Structure for Grain Precleaning Plant
Structural design and detailed engineering of steel structure and foundations for the new grain precleaning plant in drying sector, including:
- Industrial steel tower 20 m high, totaling 110 tons of steel.
- New metal ladder box for access to tower and silos.
- General modifications in existing precleaning tower.
- Design of monorails, platforms and other minor structures associated with the project.
Client: Bunge Argentina S.A. – Ramallo Industrial Complex – Buenos Aires – Argentina.
Other Projects for Bunge Argentina S.A:
Cantilevered Roof for Truck Loading
Design, structural calculation and detail engineering of independent steel structure for protection during truck loading in Unit 8.
Big Bags Loading System
Design, structural calculation and detailed engineering of a mechanical system designed for Big Bags loading on trucks, including expansion of the existing ship, transport of Big Bags on rollers, crane bridge of 5 ton capacity and adjustments to the existing loading hoppers.
Fertilizer Cell 3 Dividing Wall
Design, structural calculation and detailed engineering of reinforced concrete partition wall of 11.50 m high. Total concrete volume: 405 m3.
New Operations Room in Soybean Grinding Plant
Survey, design, structural calculation and preparation of detailed engineering and specifications for the construction of the new operator building of 132 m2. The project includes the design of the extension of the existing 8.00 ton monorail.
Steel Structure Tower Drying Sector
Survey, design, calculation and detailed engineering for new tower in the drying process sector. The design surrounds the existing tower, housing two suspended screens, a redler, a rotating sieve, hoppers and ducts, including the evaluation of dynamic effects. The project includes engineering of a new silo-hopper inside the tower. Additionally, modifications to the existing tower, new accesses and developed stairs were designed. Total weight of projected structure: 76 ton.
Structure for Aerial Electrical Trays in Crude Oil Tanks Park
Survey, design, calculation and preparation of detailed engineering of new steel structure for channeling of electrical trays, with their corresponding foundations and bracing.
New Oil Loading Dock
Design and civil engineering detailing for a new diesel fuel loading dock, including a 20,000 liter two-tank containment site, dispenser enclosure, chamber and piping system for spilled product drainage.
Truck Access Platform
Survey, design, calculation and detailed engineering of fiber-glass structure to access trucks semi-trailers for loading fertilizer bags, including a retractable ladder and an extensible platform built in fiber-glass and stainless steel.
New Shipping Offices
Design and detailed engineering for a 100 m2 two-floor office. Details of architecture, structure, foundations, terminations, technical specifications, calculation of materials and construction budget.
New Changing Rooms and Operators Room
Design and detailed engineering for both buildings.
Detailed Engineering for New 10 Ton Crane Bridge in Grinding Plant
Survey, design, calculation and detailed engineering for manufacturing and assembly of a new crane bridge intended for the maintenance of the mill within the grinding plant.
Concrete Defense Wall Project Against Floods
Planialimetric survey of the sector, design of continuous reinforced concrete wall in the West perimeter of the plant, with overflow guillotine valves.
TR7 Grain Elevator Mounting Engineering
Survey, design, calculation and detail engineering for assembly of new TR7 ferris wheel in replacement of previous, maintenance platforms and new access stairs in ferris wheel pit and head over 40 m high.
Precleaning Tower Engineering
Survey, design, calculation and detail engineering for expansion of the precleaning tower, including new levels of access to equipment.
Suspension Structures for Screeners
Survey, design, calculation and detail engineering for modification of existing steel structures in pre-cleaning plant, elevation of roof structure, new access to equipment and structure for suspension of two 5.00 ton monorails, including dynamic verification of the system


